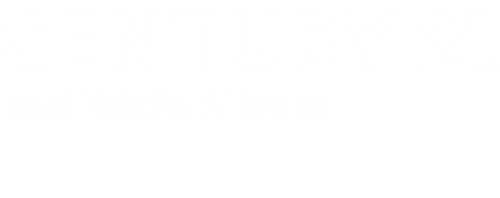


Listing Courtesy of:  bridgeMLS / Century 21 Realty Alliance / Larry Lionel Young Jr.
bridgeMLS / Century 21 Realty Alliance / Larry Lionel Young Jr.
 bridgeMLS / Century 21 Realty Alliance / Larry Lionel Young Jr.
bridgeMLS / Century 21 Realty Alliance / Larry Lionel Young Jr. 5580 Fremont St Oakland, CA 94608
Active (168 Days)
$995,214
MLS #:
41065658
41065658
Lot Size
3,750 SQFT
3,750 SQFT
Type
Single-Family Home
Single-Family Home
Year Built
1901
1901
Style
Contemporary, Craftsman, Mediterranean, Traditional, Custom, Spanish, Bungalow, Colonial, Cottage, Tudor, Brown Shingle, Victorian, Prairie, Cabin, Normandy, See Remarks, Cape Cod, Farm House
Contemporary, Craftsman, Mediterranean, Traditional, Custom, Spanish, Bungalow, Colonial, Cottage, Tudor, Brown Shingle, Victorian, Prairie, Cabin, Normandy, See Remarks, Cape Cod, Farm House
County
Alameda County
Alameda County
Community
Golden Gate
Golden Gate
Listed By
Larry Lionel Young, DRE #01498389 CA, Century 21 Real Estate Alliance
Source
bridgeMLS
Last checked Dec 23 2024 at 7:20 PM GMT+0000
bridgeMLS
Last checked Dec 23 2024 at 7:20 PM GMT+0000
Bathroom Details
- Full Bathrooms: 2
Interior Features
- No Additional Rooms
- Laundry: In Unit
Kitchen
- None
Subdivision
- Golden Gate
Lot Information
- Level
Property Features
- Fireplace: None
- Fireplace: 0
Heating and Cooling
- None
Pool Information
- None
Flooring
- Other
Exterior Features
- Roof: Other
Utility Information
- Sewer: Public Sewer
Parking
- Side Yard Access
Stories
- 2
Living Area
- 1,420 sqft
Location
Estimated Monthly Mortgage Payment
*Based on Fixed Interest Rate withe a 30 year term, principal and interest only
Listing price
Down payment
%
Interest rate
%Mortgage calculator estimates are provided by C21 Real Estate Alliance and are intended for information use only. Your payments may be higher or lower and all loans are subject to credit approval.
Disclaimer: Bay East© 2024. CCAR ©2024. bridgeMLS ©2024. Information Deemed Reliable But Not Guaranteed. This information is being provided by the Bay East MLS, or CCAR MLS, or bridgeMLS. The listings presented here may or may not be listed by the Broker/Agent operating this website. This information is intended for the personal use of consumers and may not be used for any purpose other than to identify prospective properties consumers may be interested in purchasing. Data last updated at: 12/23/24 11:20




Description