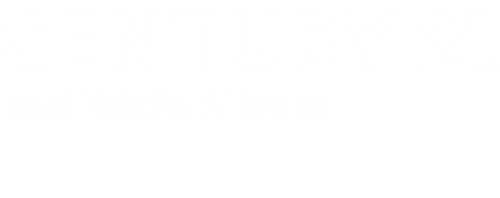


Listing Courtesy of:  bridgeMLS / Century 21 Realty Alliance / Larry Lionel Young Jr.
bridgeMLS / Century 21 Realty Alliance / Larry Lionel Young Jr.
 bridgeMLS / Century 21 Realty Alliance / Larry Lionel Young Jr.
bridgeMLS / Century 21 Realty Alliance / Larry Lionel Young Jr. 6927 Sunkist Dr Oakland, CA 94605
Active (191 Days)
$1,400,000
MLS #:
41063467
41063467
Lot Size
6,580 SQFT
6,580 SQFT
Type
Single-Family Home
Single-Family Home
Year Built
1939
1939
Style
Spanish
Spanish
County
Alameda County
Alameda County
Community
Millsmont Area
Millsmont Area
Listed By
Larry Lionel Young, DRE #01498389 CA, Century 21 Real Estate Alliance
Source
bridgeMLS
Last checked Dec 23 2024 at 10:06 AM GMT+0000
bridgeMLS
Last checked Dec 23 2024 at 10:06 AM GMT+0000
Bathroom Details
- Full Bathrooms: 5
Interior Features
- Bonus/Plus Room
- Dining Area
- Family Room
- In-Law Floorplan
- Laundry: Community Facility
- Windows: Skylight(s)
Kitchen
- Skylight(s)
Subdivision
- Millsmont Area
Lot Information
- Corner Lot
Property Features
- Fireplace: 0
- Fireplace: None
Heating and Cooling
- Other
Pool Information
- None
Flooring
- Hardwood
Exterior Features
- Roof: Other
Utility Information
- Sewer: Public Sewer
Parking
- Side Yard Access
Living Area
- 5,000 sqft
Location
Estimated Monthly Mortgage Payment
*Based on Fixed Interest Rate withe a 30 year term, principal and interest only
Listing price
Down payment
%
Interest rate
%Mortgage calculator estimates are provided by C21 Real Estate Alliance and are intended for information use only. Your payments may be higher or lower and all loans are subject to credit approval.
Disclaimer: Bay East© 2024. CCAR ©2024. bridgeMLS ©2024. Information Deemed Reliable But Not Guaranteed. This information is being provided by the Bay East MLS, or CCAR MLS, or bridgeMLS. The listings presented here may or may not be listed by the Broker/Agent operating this website. This information is intended for the personal use of consumers and may not be used for any purpose other than to identify prospective properties consumers may be interested in purchasing. Data last updated at: 12/23/24 02:06




Description