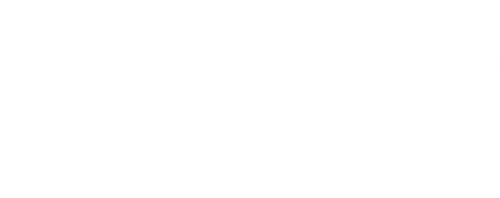Listing Courtesy of: CRMLS / Century 21 Masters / Daniel Swanson - Contact: 805-709-4111
918 Vista Del Sol Santa Maria, CA 93458
Active (1 Days)
MLS #:
PI25074272
Lot Size
2,332 SQFT
Type
Mfghome
Year Built
1990
School District
Santa Maria-Bonita
County
Santa Barbara County
Listed By
Daniel Swanson, Century 21 Masters, Contact: 805-709-4111
Source
CRMLS
Last checked Apr 6 2025 at 1:53 AM GMT+0000
Interior Features
- Windows: Skylight(s)
- Windows: Plantation Shutters
- Windows: Bay Window(s)
- Windows: Blinds
- Water Heater
- Washer
- Refrigerator
- Electric Oven
- Electric Cooktop
- Dryer
- Disposal
- Dishwasher
- Laundry: Washer Hookup
- Laundry: Inside
- Laundry: Laundry Room
- Solid Surface Counters
- Primary Suite
- Pantry
- Main Level Primary
- Ceiling Fan(s)
- Cathedral Ceiling(s)
- All Bedrooms Down
Lot Information
- Sprinkler System
- Level
- Front Yard
- Back Yard
Property Features
- Foundation: Pillar/Post/Pier
- Foundation: Pier Jacks
Utility Information
- Utilities: Water Source: Public, Water Connected, Sewer Connected, Natural Gas Connected, Electricity Connected, Cable Available
- Sewer: Public Sewer
Additional Information: Masters | 805-709-4111
Estimated Monthly Mortgage Payment
*Based on Fixed Interest Rate withe a 30 year term, principal and interest only
Mortgage calculator estimates are provided by C21 Masters and are intended for information use only. Your payments may be higher or lower and all loans are subject to credit approval.
Disclaimer: Based on information from California Regional Multiple Listing Service, Inc. as of 2/22/23 10:28 and /or other sources. Display of MLS data is deemed reliable but is not guaranteed accurate by the MLS. The Broker/Agent providing the information contained herein may or may not have been the Listing and/or Selling Agent. The information being provided by Conejo Simi Moorpark Association of REALTORS® (“CSMAR”) is for the visitor's personal, non-commercial use and may not be used for any purpose other than to identify prospective properties visitor may be interested in purchasing. Any information relating to a property referenced on this web site comes from the Internet Data Exchange (“IDX”) program of CSMAR. This web site may reference real estate listing(s) held by a brokerage firm other than the broker and/or agent who owns this web site. Any information relating to a property, regardless of source, including but not limited to square footages and lot sizes, is deemed reliable.







This meticulously well-kept home has the largest floor plan at 1536 sq ft and features 2 BD/2 BA, a beautiful 10 x 27 sunroom to relax and entertain, and a two-car garage with attached 10 x 14 workshop with plenty of cabinet space.
This property is a true gem with many upgrades, including a charming kitchen with Corian countertops, the latest appliances, a garden window, abundant cupboard space, and a large pantry with sliding shelves for easy access. Two fully renovated, beautifully tiled bathrooms with a Jetted Jacuzzi tub in the primary. The open floor plan L/R has plantation shutters and a cathedral ceiling. The kitchen and F/R have engineered wood floors. The extra-large laundry room also acts as a small office. 5 skylights flood the home with natural light, and 5 remote control ceiling fans provide fresh air.
Addl. Features include exhaust fans and heaters in both bathrooms. The front and backyard are also equipped with artificial grass, which offers low maintenance, water conservation, and a year-round green lawn.
RBV is a welcoming community with a 9-hole pitch and putt golf course, heated pool and spa, clubhouse with a large kitchen, game room, and billiard room. RBV is always busy with activities and social events, letting you pick and choose how active you want to be
A refrigerator, washer, and dryer will stay with the home